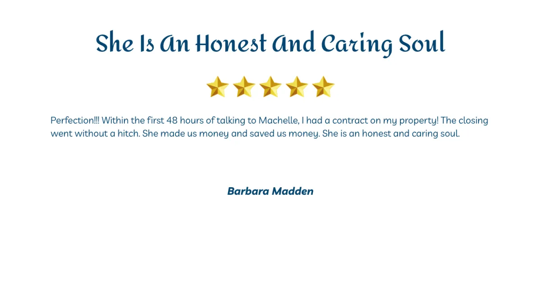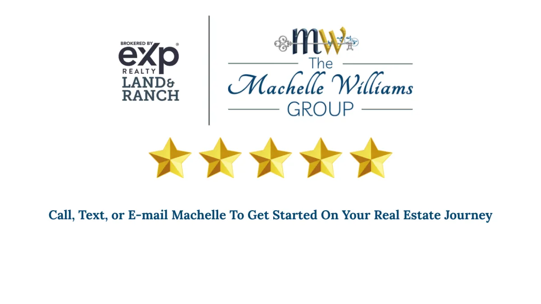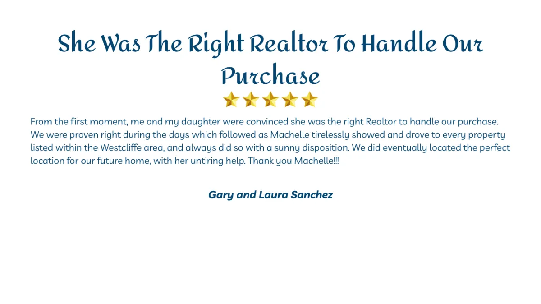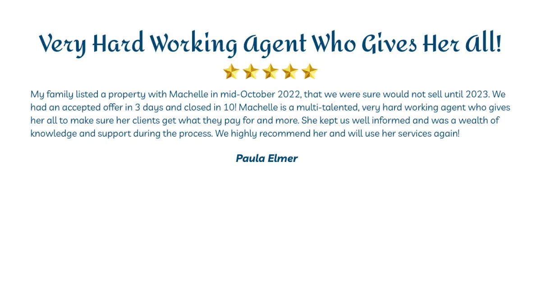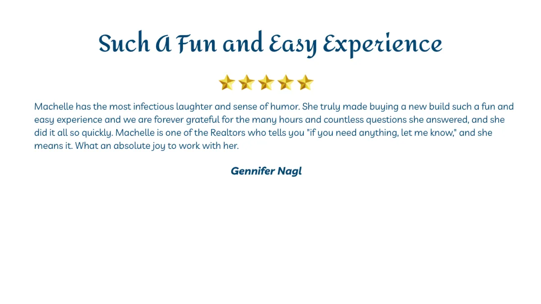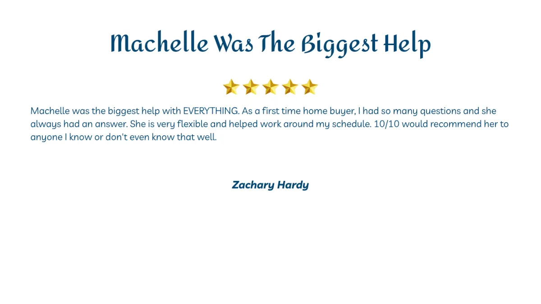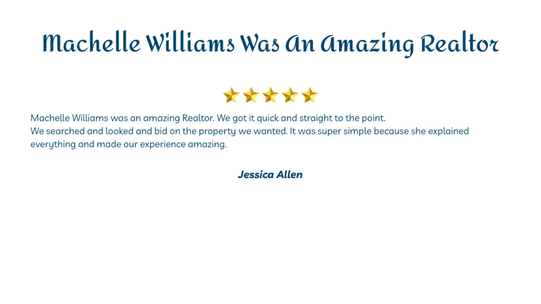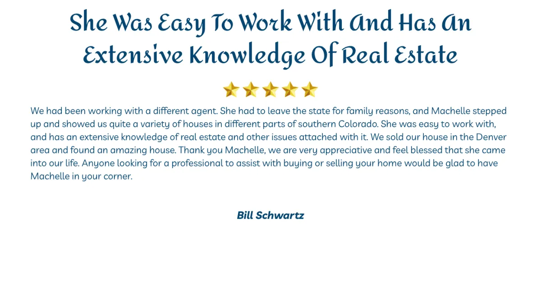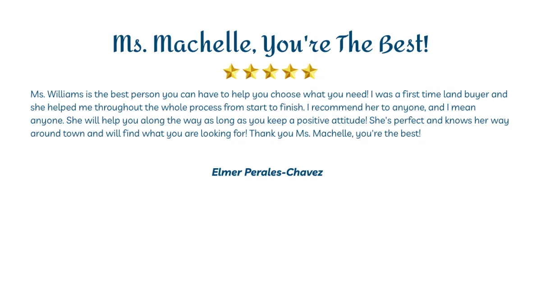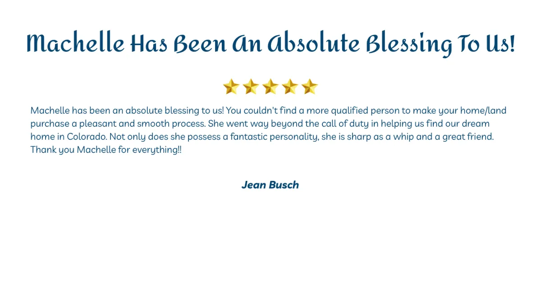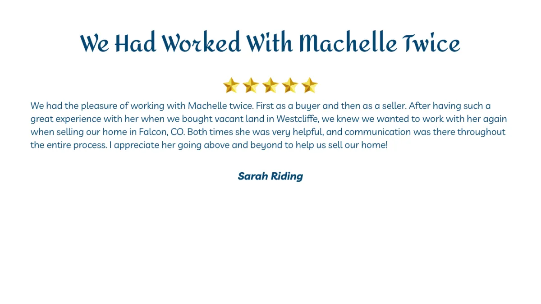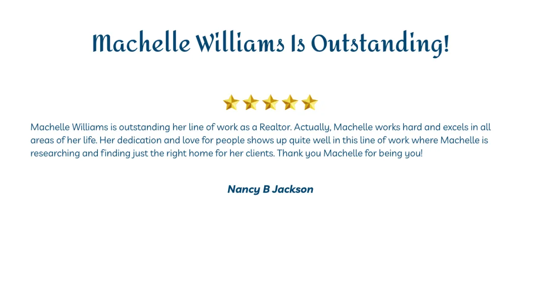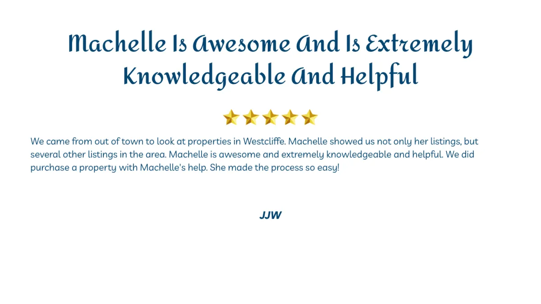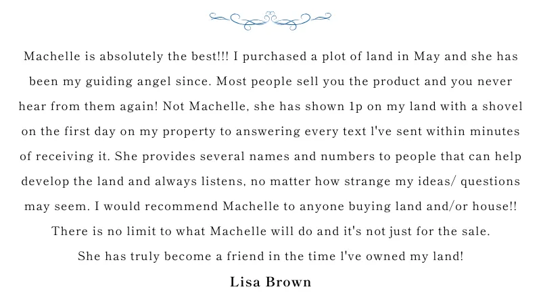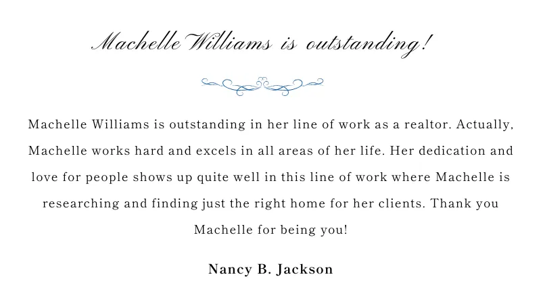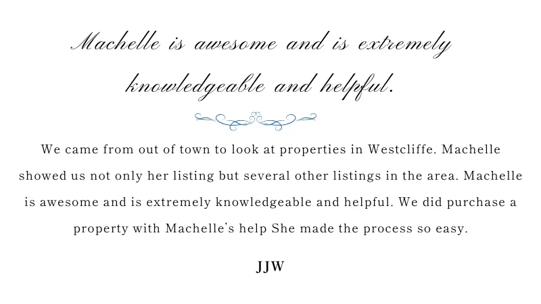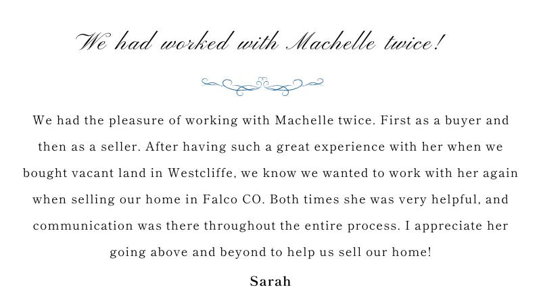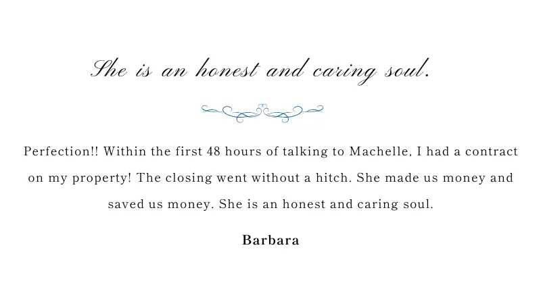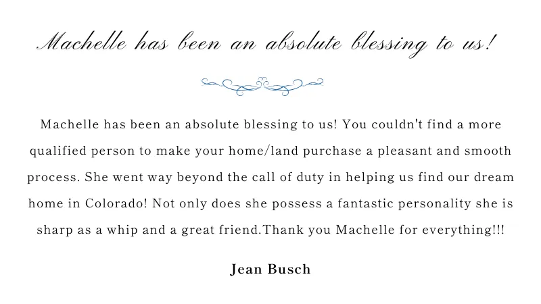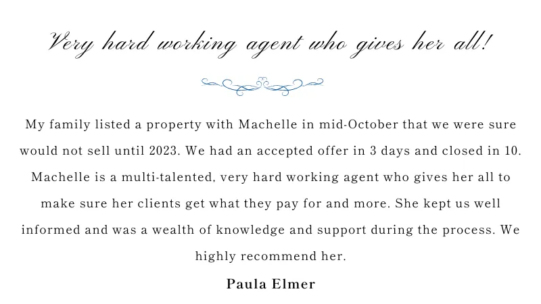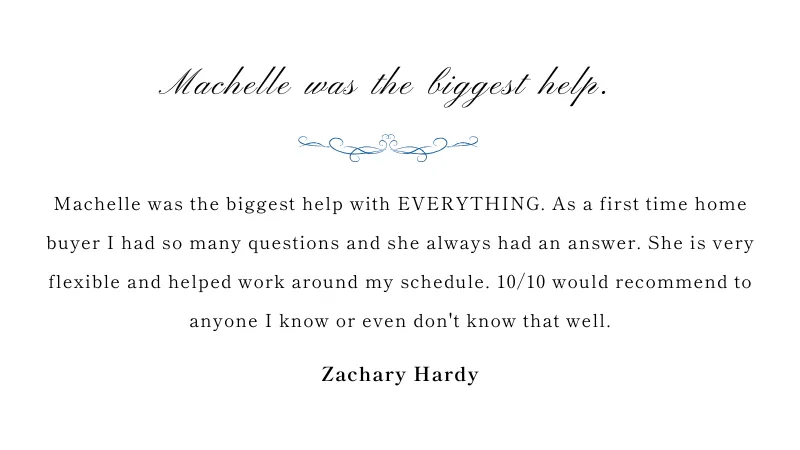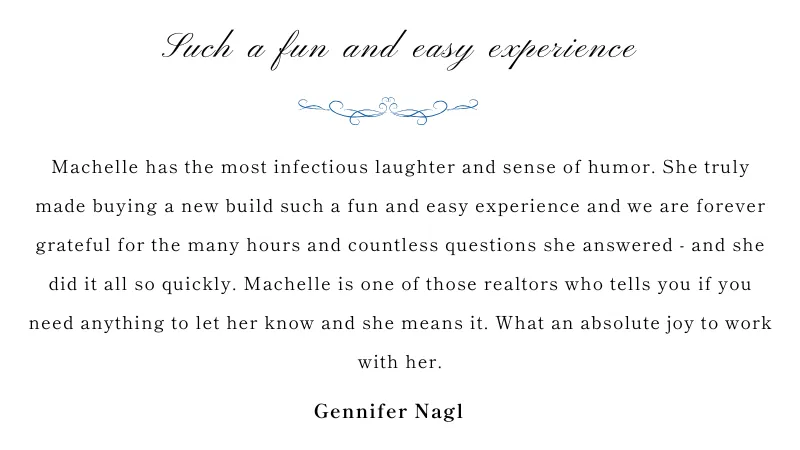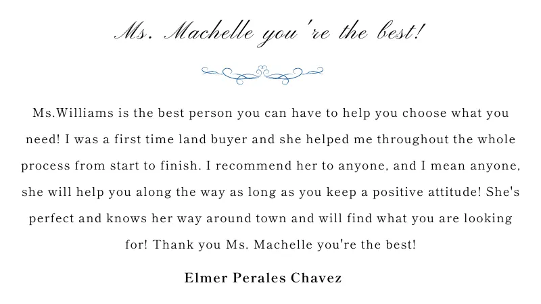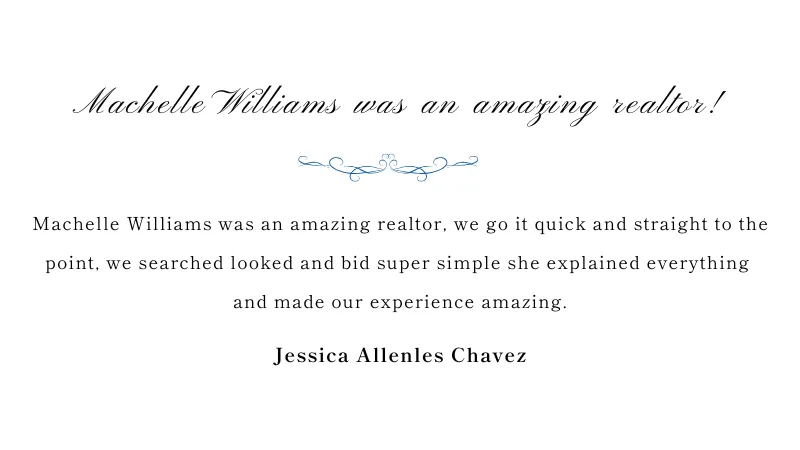SOUTHERN COLORADO REAL ESTATE
Your Journey Starts Here~Where We Get Results That Move You
Built on Trust. Driven by Results. Focused on YOU.
REAL ESTATE
Expertise You Can Trust
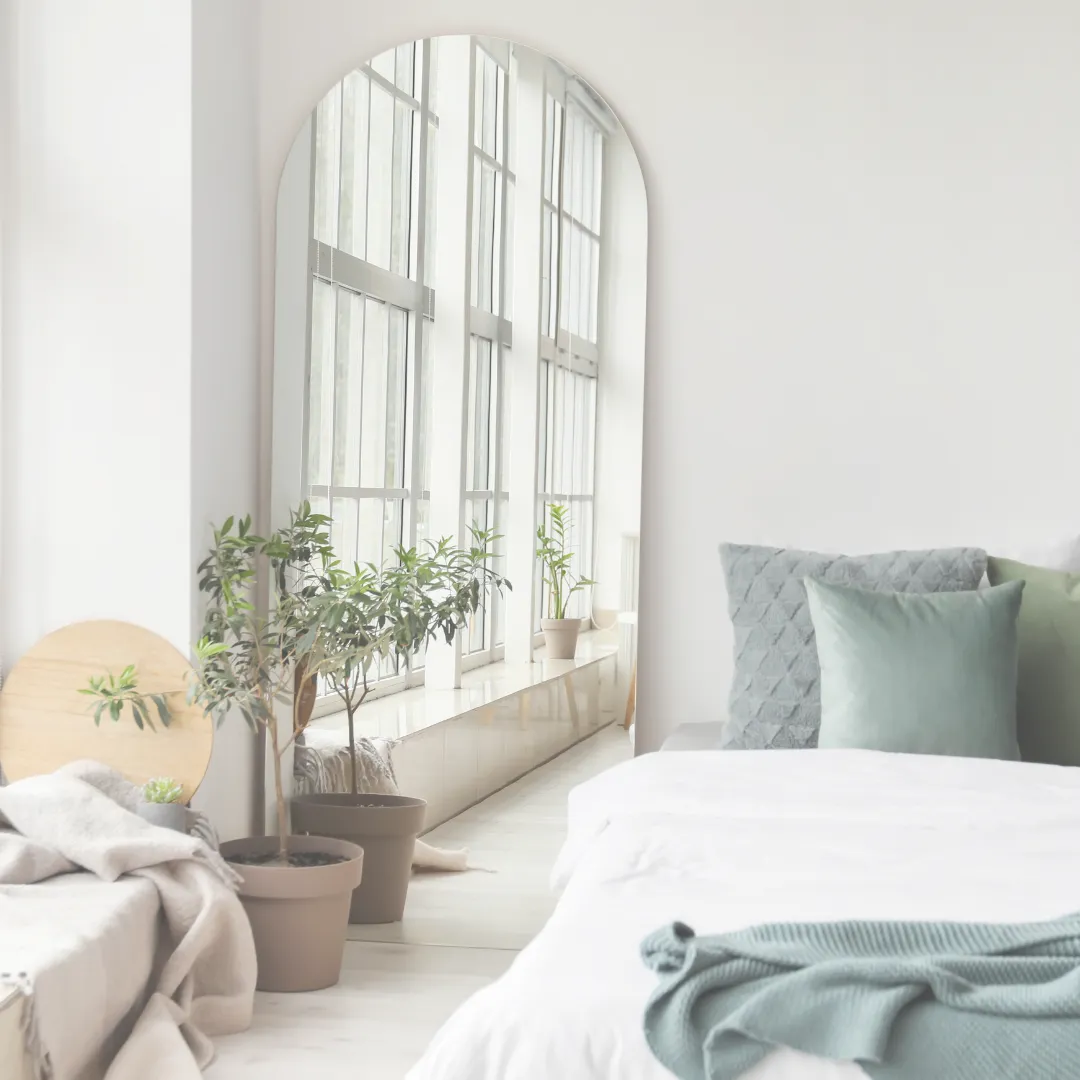
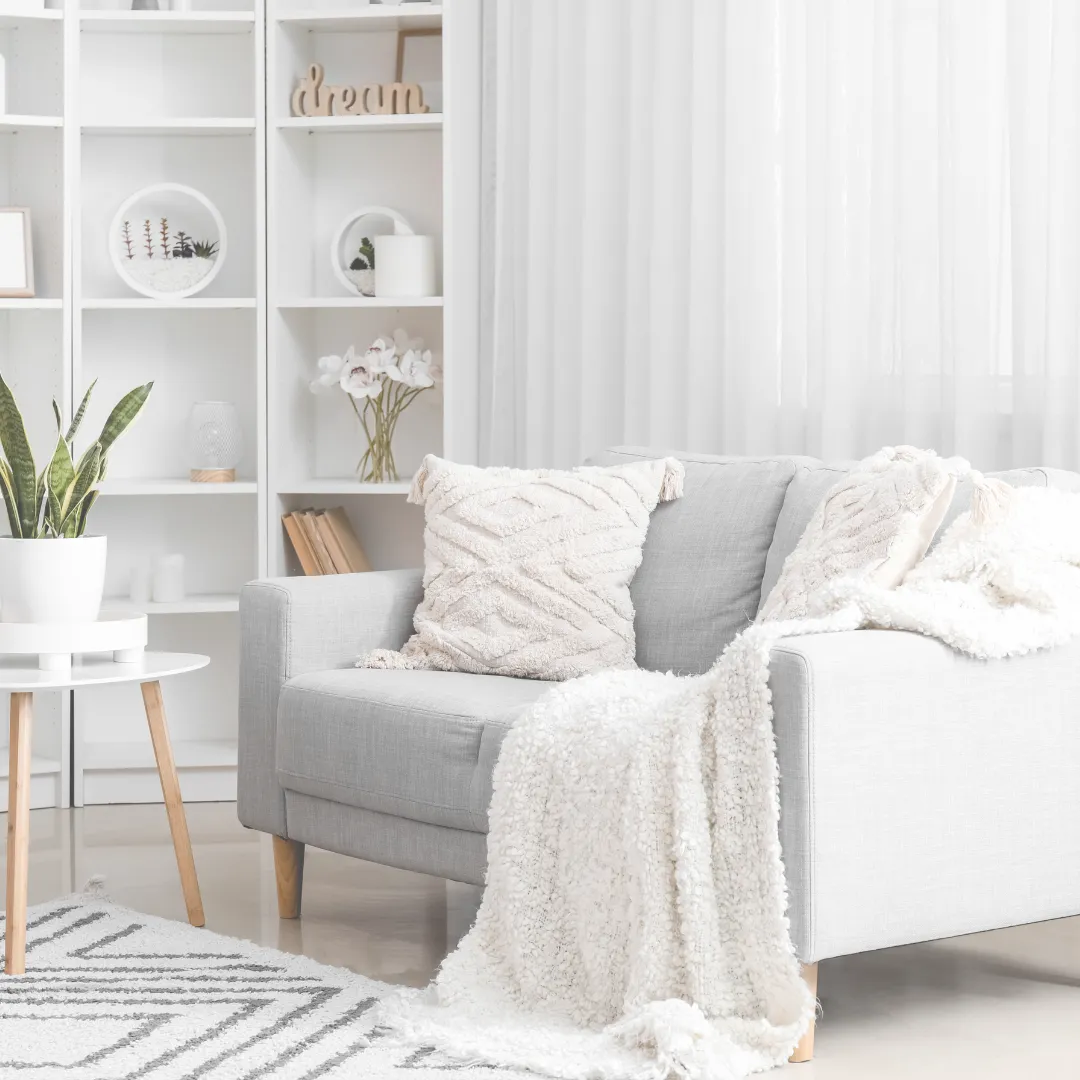
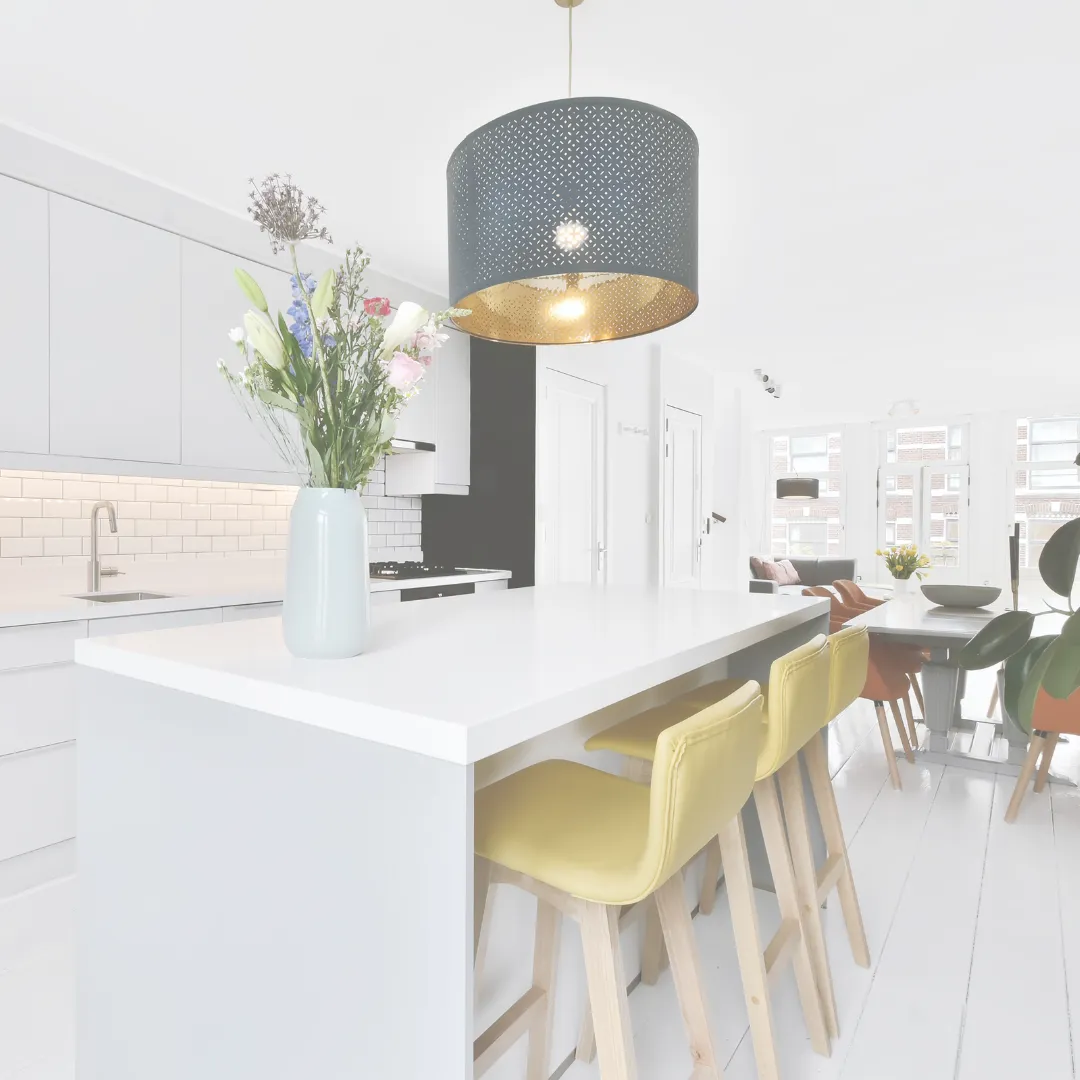
Meet Machelle

Machelle Williams
719-600-7684
Realtor®
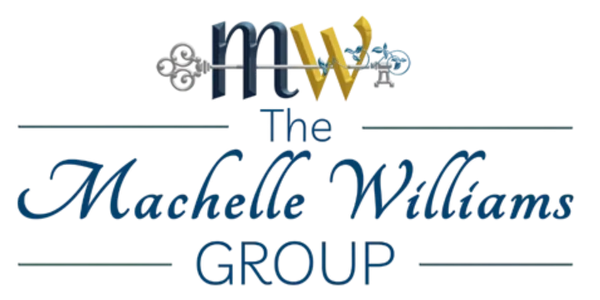
Machelle Williams is an accomplished, award-winning Realtor® and leader of The Machelle Williams Group, brokered by eXp Realty’s Land & Ranch Division.
Based in Westcliffe, Colorado, she serves Custer County, the Front Range, and all of Southern Colorado, specializing in land, ranches, horse properties, mountain homes, off-grid living, and larger urban homes.
With more than $60 million in sales, nine Diamond Awards, and recognition in the top half of the top 1% of Realtors nationwide, her record speaks for itself.
Known for her quick wit, resourcefulness, and her trademark line “I’ve got a guy,” Machelle brings a personalized, adventurous spirit to every transaction—whether she’s negotiating hard or coaxing a cow off a country road.
Her clients gain more than a Realtor®; they gain a trusted advocate and often, a lifelong friend.
Proudly Serving The Following Areas
-Westcliffe -Cotopaxi -Texas Creek - Salida
-Howard -Wetmore -Cañon City -La Veta
-Hartsel -Peyton -Colorado Springs
-And Beyond

Testimonials
Connect With Me
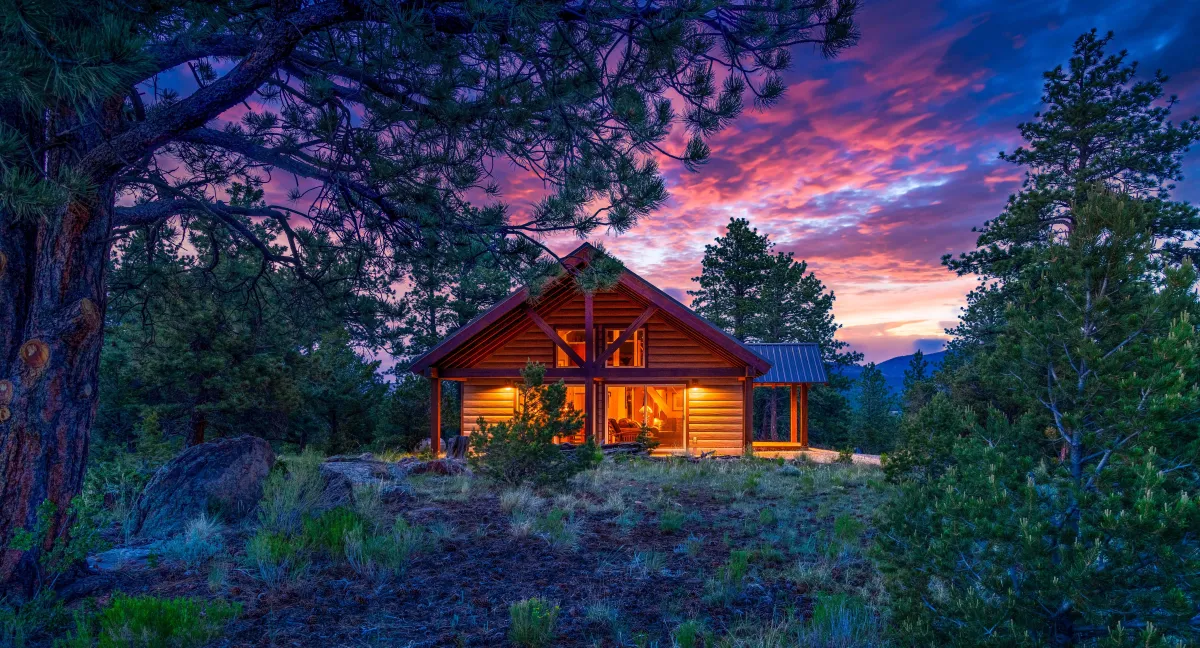
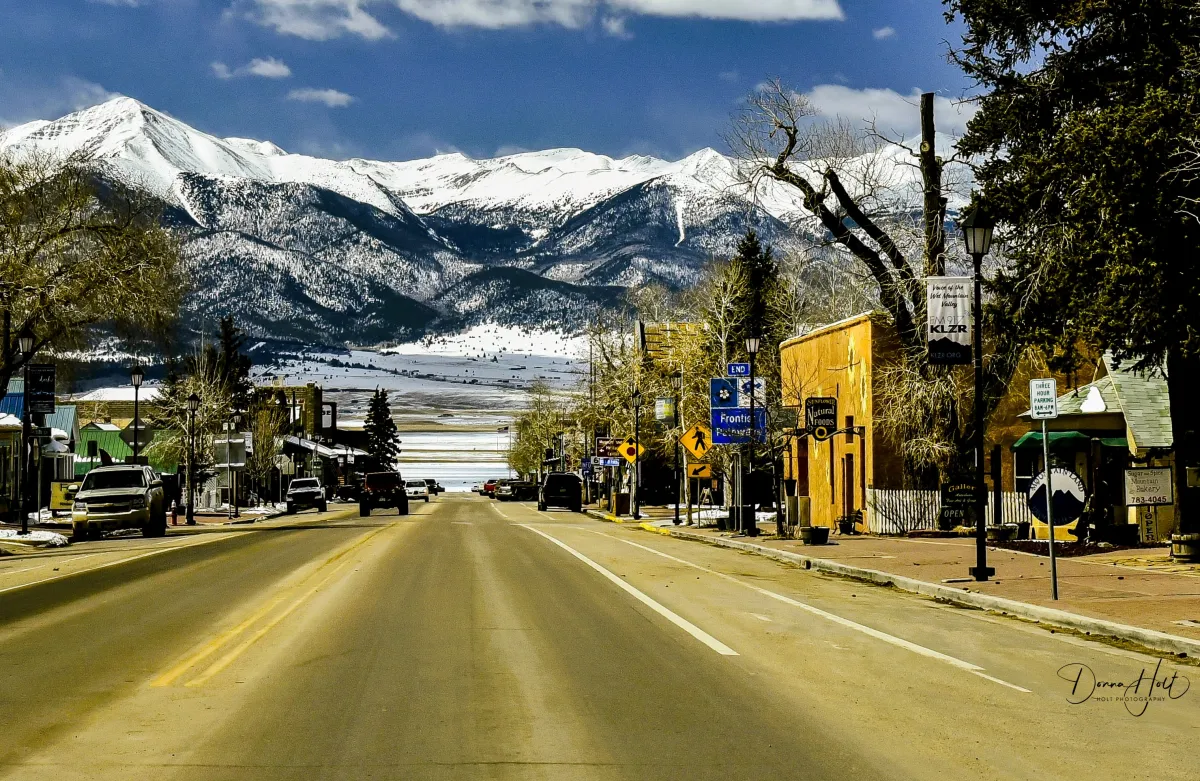
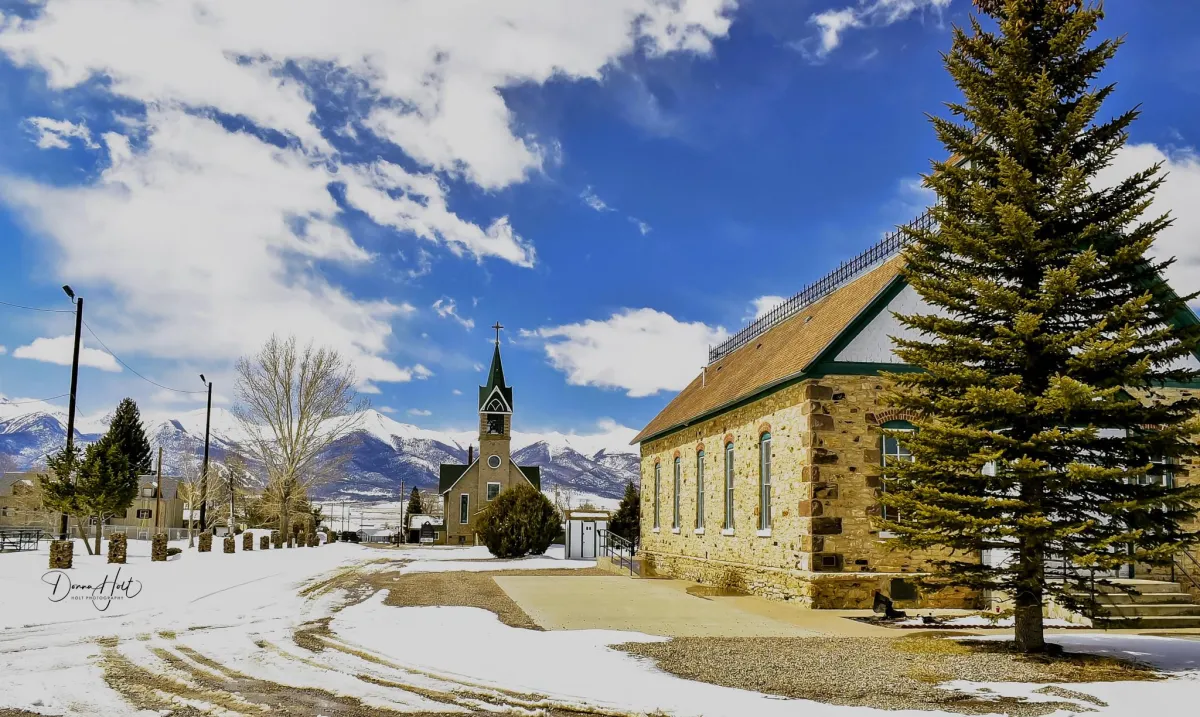
Ready to begin your real estate journey? Reach out to Machelle today.
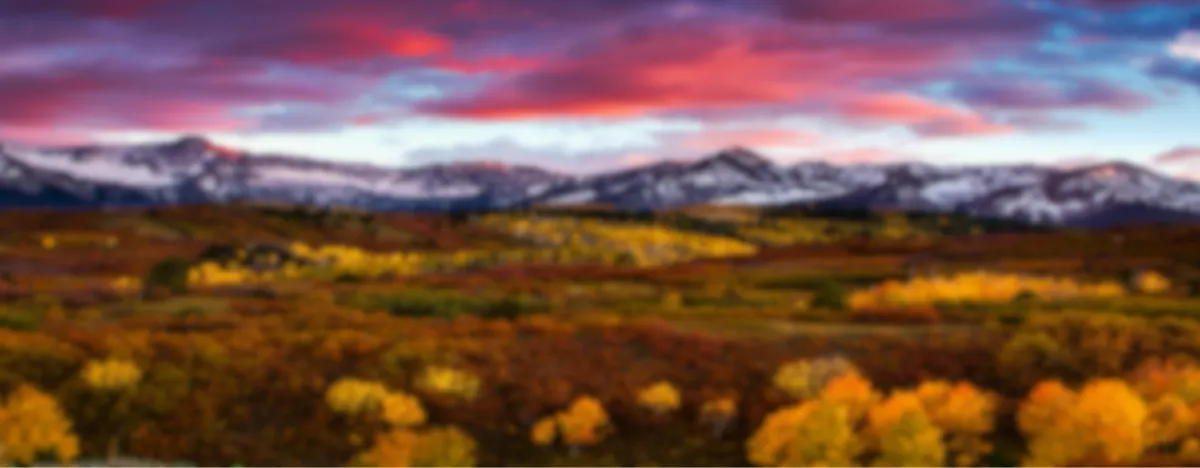
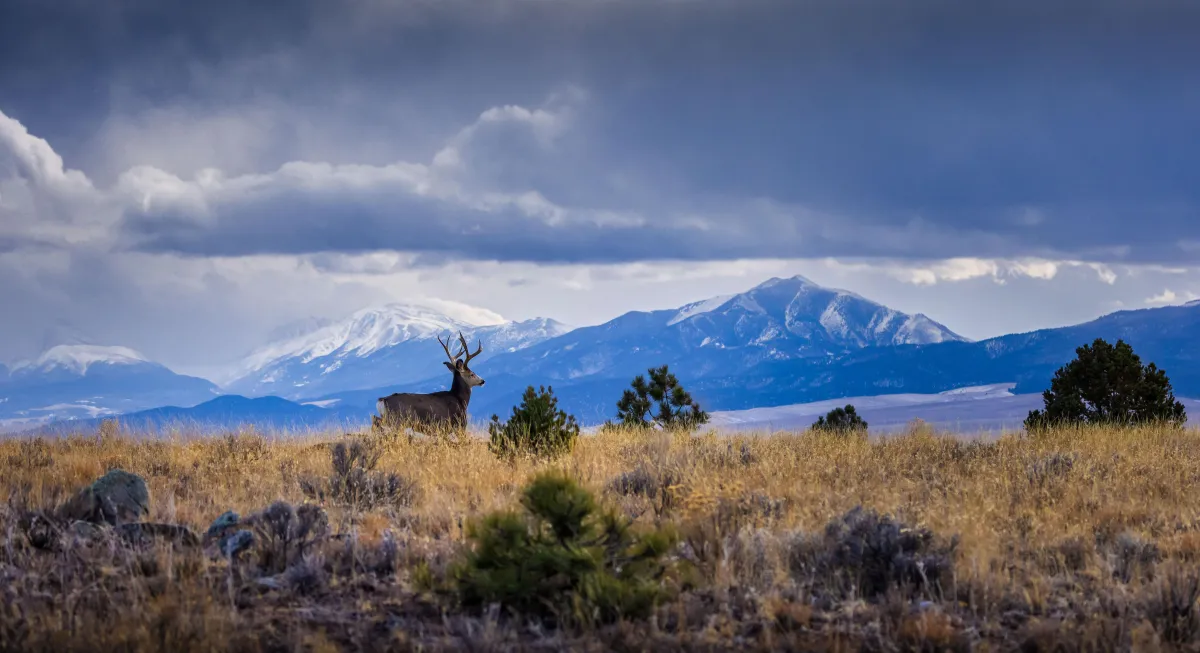
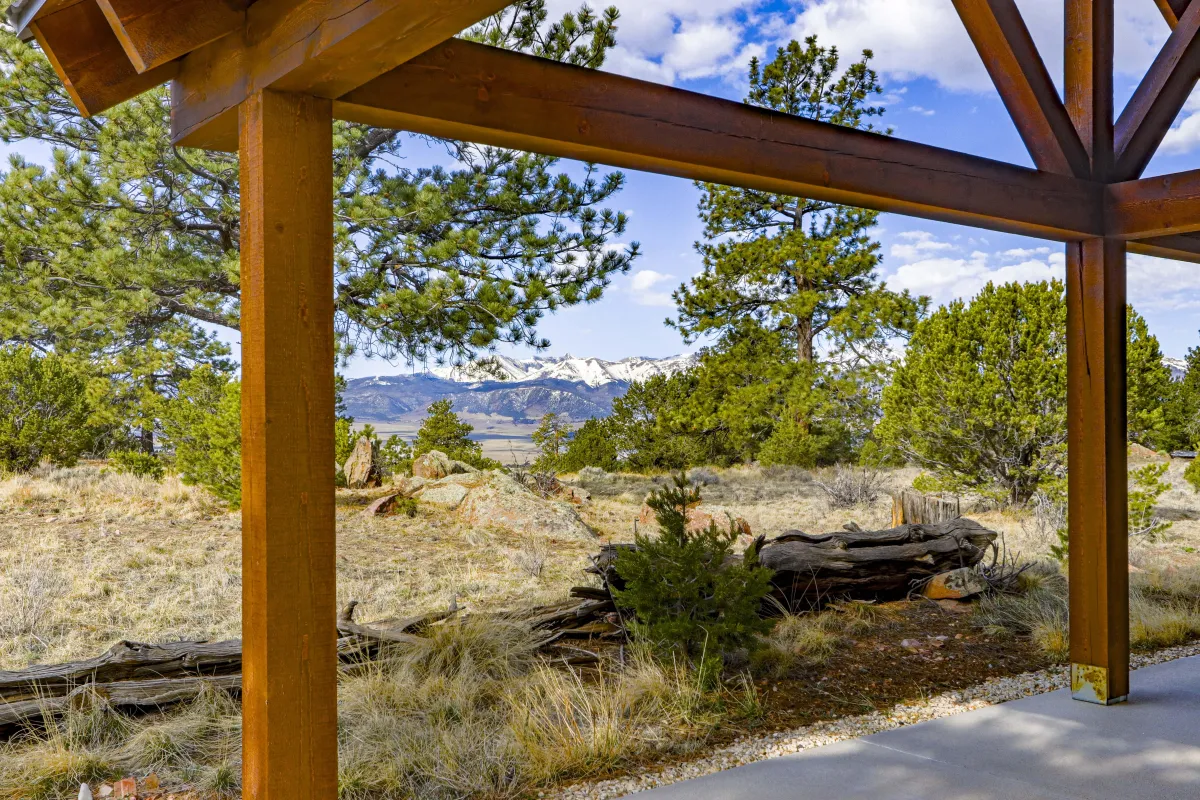
Real Estate Blogs
No blogs found

© Copyright 2026.
All Rights Reserved.
Privacy Policy | Terms of Service
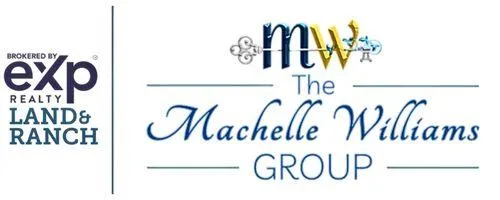
© Copyright 2026.
All Rights Reserved.
